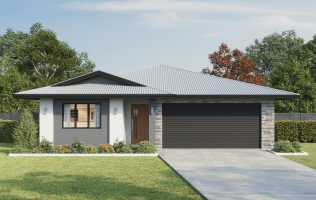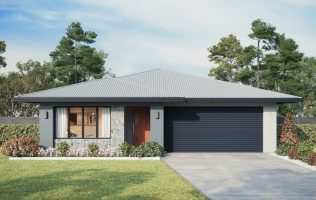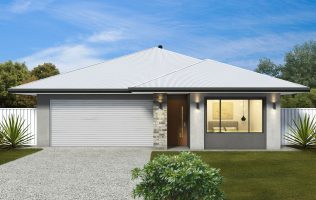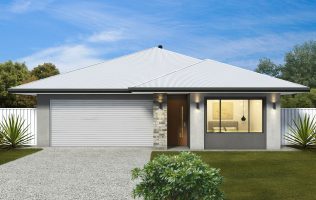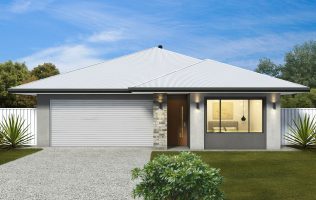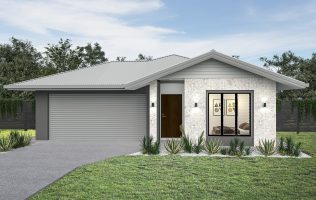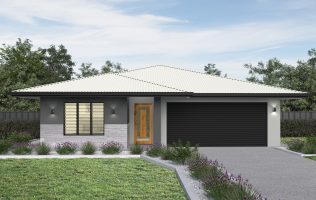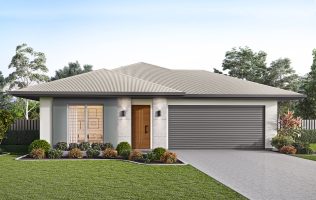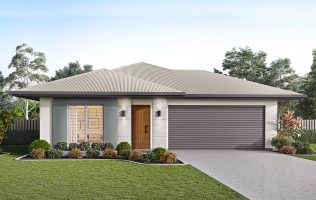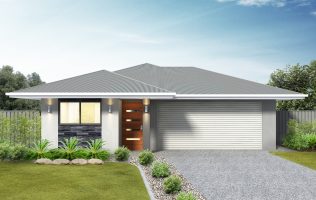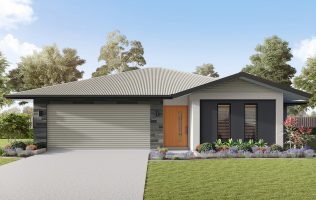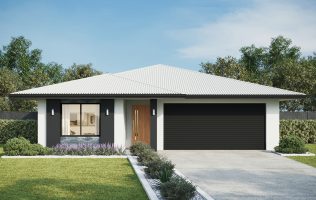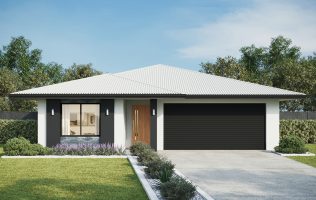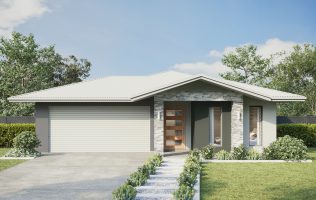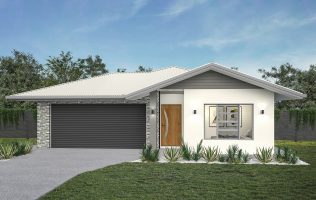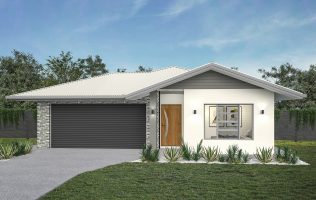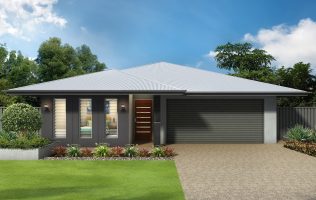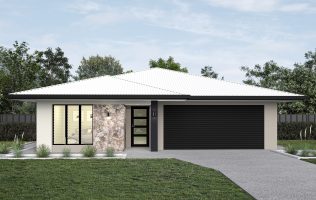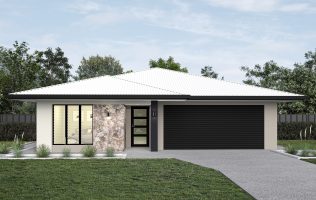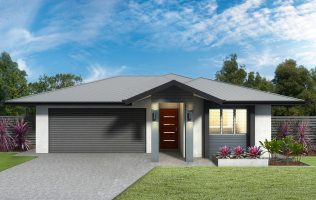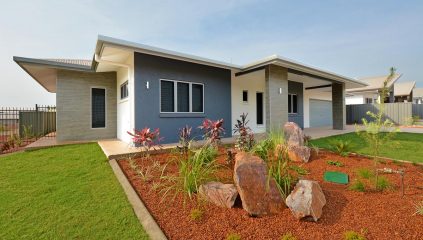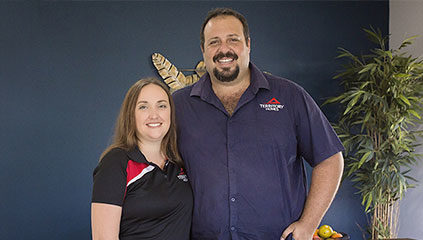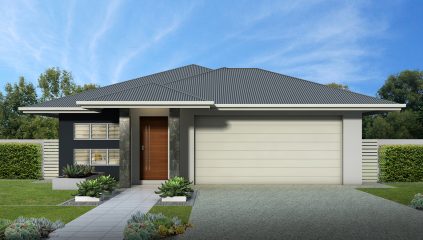When it comes to modern home design, few rooms have undergone greater change than the kitchen.
In days gone by, a kitchen was a work space used for the preparation of meals. Kitchens tended to be tacked onto the back of a house, almost as an afterthought, and were dark, poky and unwelcoming.
In modern homes, the kitchen is the heart of the home. It’s the place the family gathers at the end of the day so the cook of the evening’s meal is still very much included in the family’s evening discussions.
Modern families want large, open plan spaces with plenty of work surfaces and clever storage solutions to keep clutter out of sight.
So, what makes a great kitchen to a Territory homebuyer? We’ve pulled together a list of the main tips we’ve gathered through all our years of experience.
Respect the triangle!
Kitchen design experts call the sink, stove and refrigerator the kitchen triangle, which means they’re the parts of your kitchen that generally see the most action. The sink comes in as the most used of all three, so it’s vital that it has unobstructed and clear access. It’s important to keep these three items reasonably near each other – but not so near that they’re on top of each other. The last thing you need is all your family members tripping over each other in the same section of the kitchen every evening.
Factor in your family’s use of your current kitchen when planning your next one
Does everyone in your family like cooking in the kitchen, or does it generally fall to one person? Do you entertain much? Does the family prefer to eat together at a breakfast bar or in a separate dining space? These are all factors that need to be taken into consideration when designing your kitchen. It’s also important to factor in the size of your family. If you have four kids, a larger kitchen is probably going to be a necessity for you. Likewise, if you prefer to eat in the dining room, a smaller island bench might be appropriate.
Think of safety first
Make sure you have enough space in your floorplan to allow for children running through your space. It’s also worth considering safety factors like where your hot plates are located, and how high you’ll place your microwave, particularly if your children are still young.
Think of how much bench space you really need
The area on your benchtops can sometimes get overlooked but it’s one of the most important features of any kitchen, particularly for people who love cooking. There’s nothing worse than trying to cook up a family feast in a too-small space, so seriously consider how much bench space you’ll be left with after you place your appliances in the kitchen too. Will they be enough for you to do what you need to do? You may also want to think of splitting some of your benches into a separate work area in a pantry or the garage if you’ve got a keen fisher in the house.
Be careful with oven and dishwasher placement
Avoid placing dishwashers or ovens in the corners of your kitchen where possible. There’s nothing worse than not having good access to these large appliances from both sides when it comes to putting things in and pulling them out again. Make sure there’s good space around either side to access them easily.
Consider the kitchen ‘flow’
Putting a dishwasher too far away from where you store your plates and bowls could mean a lot of time spent walking back and forwards to put things away. It’s great to place your dishwasher in easy reach of storage for the majority of your most-used kitchen items.
Try to minimise wasted space
When storing things in our kitchens, we tend to have a lot of space wasted at the back of corner cabinets or the top shelves of pantries. These spaces are inaccessible so we tend to only store things we don’t have much need for – or leave the spaces empty altogether. However, there are many clever storage solutions on the market today that can maximise these wasted spaces, meaning you’ll get use out of every centimetre of precious kitchen storage.
Planning a truly safe and functional kitchen takes experience, so it’s worth getting expert help from the beginning. Our team at Territory Homes have years of experience in designing kitchens for families of all shapes and sizes and understand how important it is to get the kitchen right. Get in touch today to discuss how we can help you bring your dream kitchen to life in a new Territory Homes home.
Want to learn more about planning your new home?
We specialise in helping First Home Owners, Growing Families, Investors, and Downsizers/Retirees design the home of their dreams. Can we help you too? Feel free to browse our new home designs or get in touch to arrange a Free Design Consultation and explore if we may be the new home builder you’re looking for.
